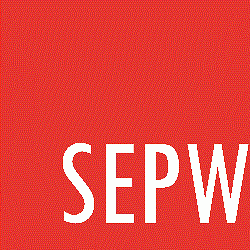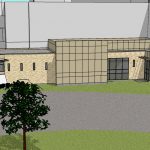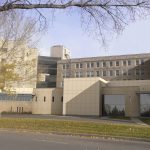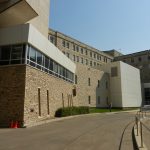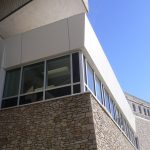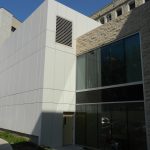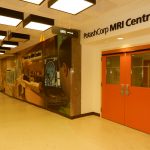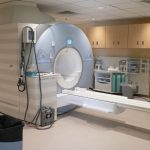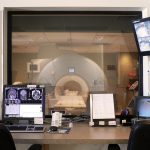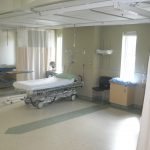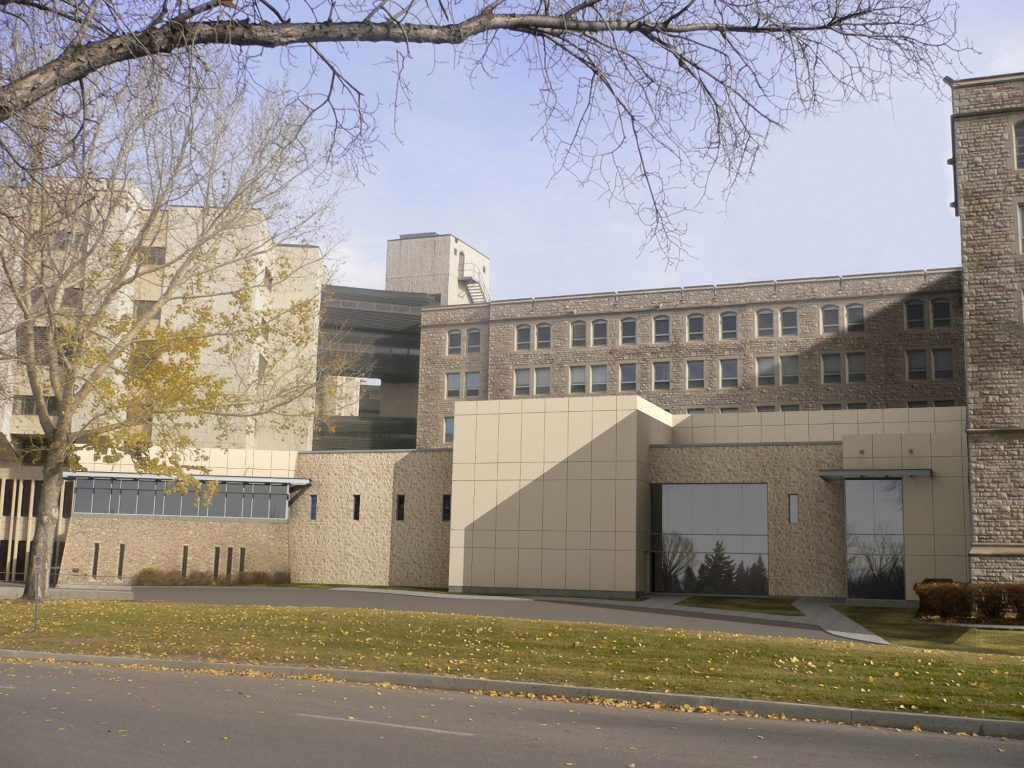
Medical Imaging Department EXPANSION
rOYAL uNIVERSITY hOSPITAL
Saskatoon, SK
The Magnetic Resonance Imaging (MRI) department at Royal University Hospital was slated for decommissioning due to a planned expansion of the University of Saskatchewan’s Academic Health Sciences project. The Health Region utilized this opportunity to replace the magnet with a newer unit and to find a more convenient location for the department.
The design team, led by SEPW and HFKS Architects Inc. (Edmonton), assisted the Health Region in confirming that the site, after reviewing other alternatives, was indeed the best location for the planned expansion. Considerations for site selection and the design of the expansion included but were not limited to: selecting a site to limit the impact on the surrounding natural environment, selecting a site near medical imaging and emergency to improve internal access, selecting a site away from future construction, selecting a site that permits accessibility for both in- and out-patient access, ensuring the expansion permitted the magnet to be easily replaced from the exterior in future, creating a floor of unassigned space, reducing the height of the addition, breaking down the mass, addressing the existing built context, removing emergency parking, and creating an energy efficient building.
The layout of the expansion was linear, to accommodate the client’s operational requirements and to allow access to an exterior wall for replacement of the magnet. It filled in an underutilized U-shaped area between building wings. The expansion created three floors of new space – one for the new MRI unit which was fit-up as part of this project, one as decant space for future use, and one for basement-level mechanical and storage.
