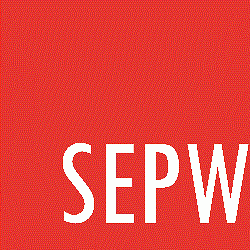
SHARING OUR EXPERIENCE
SERVICES
Both of our offices offer a complete range of architectural services. These services can include:
- master planning and phasing studies
- urban planning studies and design
- feasibility studies
- building assessments and reports
- functional programming
- new building design
- renovations and expansions
- interior design
- building code compliance
- energy code compliance
- Building Information Modelling (BIM)
- electronic rendering and modelling services
We typically provide these services as prime consultant, engaging other engineering and landscape architectural specialists on our client’s behalf as necessary. Alternatively, we can be commissioned independently or as a sub-consultant to your prime consultant. All services are provided using the latest available technology.
A typical architectural project is divided into specific project stages. The following describes the typical services we provide during each stage, given a typical method of project delivery. Of course each project is different, and we most certainly tailor our services to the needs of each client.
- Project Inception/Facility Programming – It is in this stage the we meet to discuss a client’s functional and design goals. Working together with us you will share your project needs, dreams and goals. This information is typically consolidated into a simple project brief, or a much more detailed functional program – a document which describes the size, functional needs, finishes and specialized details for each space in the overall project. The type of document is usually dependent on project size and complexity, but in each case it is forwarded to the client for approval before proceeding to the next project stage.
- Schematic Design– During this stage we will begin to take the detailed information provided to us in the previous stage and arrange it into building blocks representative of spaces or overall elements of the project. We begin by preparing design sketches for siting, important linkages and adjacencies of spaces, to explore and illustrate possible options. We review these options with our client, pointing out the merits and responding to their concerns. One option is selected prior to moving to the next project stage
- Design Development– This stage develops the selected schematic design option in order to provide the client with a clearer definition of the scope, quality and goals for the finished project. Cost projections can be provided to determine how closely this more developed design conforms to the initial budget, and/or if any adjustments are needed. Once the developed design is approved by the client the project moves to the next stage.
- Construction Documents– It is in this stage that we prepare the formalized working drawings and specifications suitable to obtain development/building permits and bids from contractors. These documents are utilized to guide the contractor during the construction stage.
- Bidding and Negotiation – In this stage, SEPW typically assists clients with obtaining bids from contractors, and with answering questions regarding the construction documents that might arise during the bid period. We may also assist with bid evaluation and the preparation of the contract between our client and the contractor.
- Construction and Contract Administration– SEPW’s on-site visits will determine if construction is proceeding in general accordance with the contract, and that the design, materials, and workmanship meet with acceptable standards. We also typically assist in reviewing the contractor’s claims for payment, prior to recommending that our clients move forward with that payment. Ensuring the owner is adequately trained in the operation of building systems and that the building is operating properly prior to occupancy is an essential part of our service.
- Post Occupancy – After completion of all deficiencies, and the subsequent turn-over of the project to the owner, we typically review the project near the end of the prescribed warranty period and assist the owner in communicating any issues with the project to the contractor for remedy.
Fees
Fees are tailored to our client’s needs in accordance with the recommendations and bylaws set by the Saskatchewan Association of Architects. This organization’s website is an excellent resource for understanding how an architectural firm can assist you with your project, how to select a firm to meet your needs and for a description of typical methods of remuneration. Fees are typically regularly invoiced over the course of a project and based on the level of completion of our services.
AREAS OF Practice
Our portfolio features projects that respond to the complexities of different uses, goals, locations and cultures. Our reach is wide, but our focus remains the same: on a collaborative process with every client, no matter where the project takes us.
Since 1979, SEPW Architecture Inc. has been involved with projects that span all aspects of the architecture profession, with most of our projects falling into the following categories:
