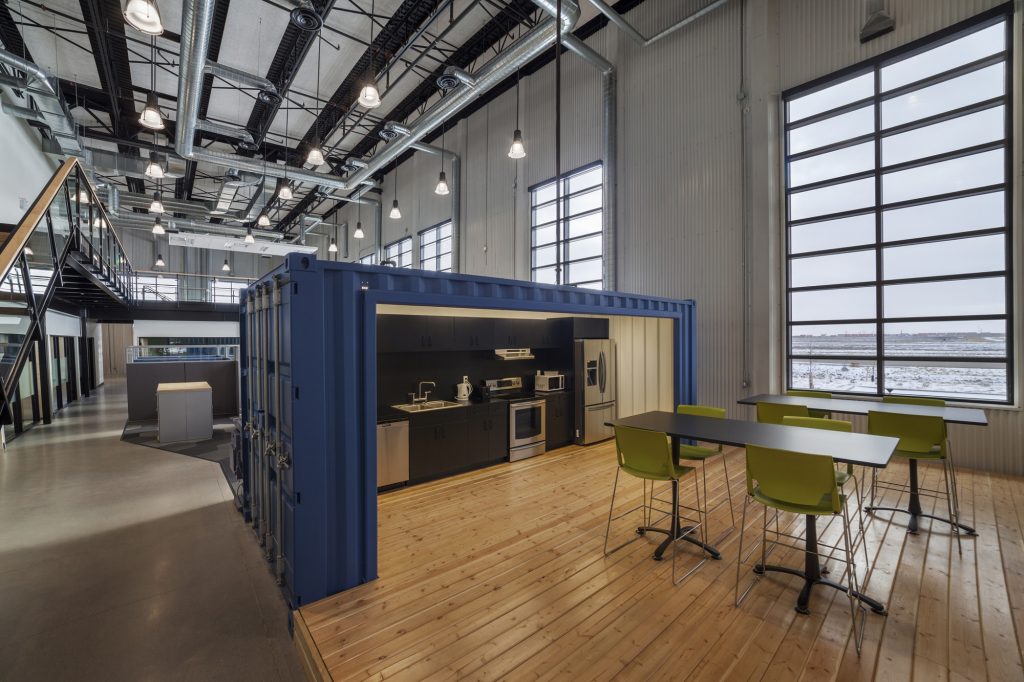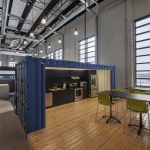
Global Transportation Hub
Corporate Office
Regina, SK
The building chosen for this Corporate Office was a speculative industrial building with a focus on logistics in the centre of the Global Transportation Hub.
The GTHA wanted an aesthetic that would appeal their clients, mainly industrial developers and building owners. The design celebrates the industrial building it is in, with exposed steel structure and mechanical systems, and a polished concrete floor.
To make better use of the high-volumed space, a mezzanine was designed and constructed. Collaboration spaces were located on the mezzanine. Closed offices were located below the mezzanine and open office space located in the high-volumed space. Light filters from windows through the open office onto and under the mezzanine.
A kitchen was required in the project for use when hosting receptions. To further reinforce an aesthetic based on industrial and logistics uses, a shipping container was used to house the kitchen. Structural reinforcements were required to open one side of the container completely. A large platform, or dock, allowed level entry into the kitchen and created staff amenity space.



