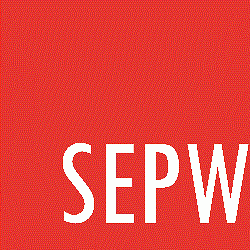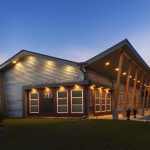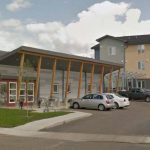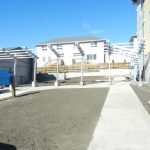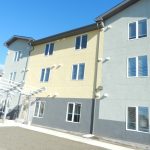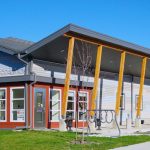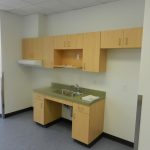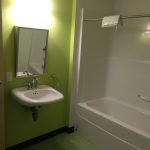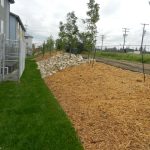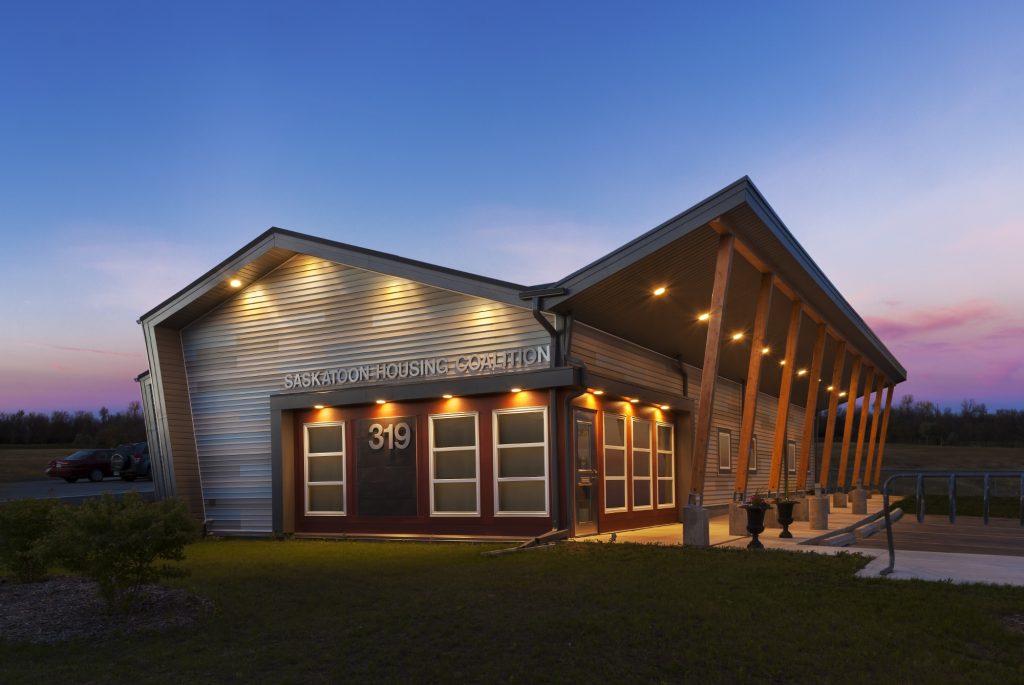
Saskatoon Housing Coalition Campus
Saskatoon, SK
The Saskatoon Housing Coalition, a non-profit organization which provides housing for individuals with special needs, wanted to consolidate their headquarters with residential housing in single-room occupancy format for clients with special needs. The mandate of the organization is to assist in sheltering Saskatoon’s disadvantaged individuals while they get back on their feet economically and emotionally. The Saskatoon Housing Coalition secured a greenfield site in west Saskatoon and SEPW was commissioned to review the opportunities for the development of the site.
A 3-phase master plan was proposed to spread the financial commitment over time. SEPW worked with the client and the City of Saskatoon to overcome the restriction on office space development within this zone and to permit the three-phased approach. A new 230m2. office building was constructed in the first phase, a 20-bed residence was constructed in Phase 2 and a second 20-bed residence was constructed in Phase 3.
Each unit in the apartment building was designed as a studio suite complete with a kitchenette and ensuite bathroom with an accessible shower or accessible tub. Laundry facilities were provided for the tenants on each of the three levels. The main floor contained only four suites as opposed to the eight on the other two floors to provide space for an office, mechanical room and multi-purpose room. The multi-purpose room contains a large meeting area for residents and rental functions, a storage room, male and female washrooms, and a kitchenette.
